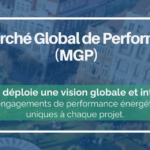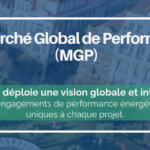Modeling and Bioclimatic Design
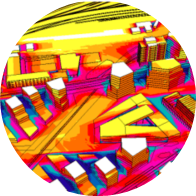
EXPERT TOOLS AT THE SERVICE OF PROJECTS
TERAO asia has been practicing modeling and bioclimatic design since its origins: the contribution of its founder’s expertise has been essential in this field. This history made up of technique and passion is perpetuated today with the transmission of this know-how and the work of TERAO asia team every day to provide detailed modeling and bioclimatic design.
Our highly qualified team pilot and carry out advanced technical studies with high added value:
Bioclimatic design has existed since the act of building itself appeared (locating the habitat in order to shelter it from the wind, taking benefit of good solar gains and reducing bad solar gains, etc.). These issues and techniques have not ceased to evolve, and today refer to advanced concepts, tools and requirements.
Thermal properties of buildings, its modeling via dynamic simulation, the optimization of systems, the need to reduce their energy consumption and their greenhouse gas emissions, and to predict the level of hygrothermal and lighting comfort that they offer to their occupants – including in anticipation of climate change – are today at the heart of the concerns of public authorities, contracting authorities and project managers, and users.
If integrated design (taking into account bioclimatic aspects from the start and at each stage of design) has long been a voluntary approach, if not militant and committed, because hidden by the “modernist” approach, it (re) becomes an absolute necessity with the climate change and all its consequences!
Our expert pilot and carry out advanced technical studies with high added value:

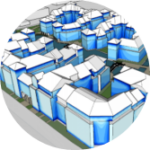
The sky view factor corresponds to the part of sky observable from the place considered. This factor depends on the geometry of the surrounding space, and is potentially reduced with density: it is an important indicator for user’s quality of life.
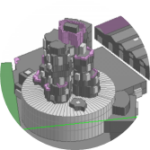
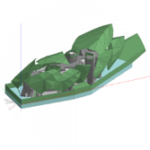

CFD study flows at different scales: indoor environments (particularly complex ones), surrounding of buildings, or even at the city/ neighborhood scale (particularly in connection with the Heat Island Effect).

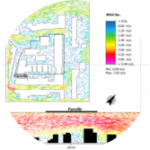
Thus, the temperature difference between the center of a city and its rural surroundings can vary from 2 to 15°C depending on the location. Studies of the Heat Island Effect are studies that take into account sun, air temperature and wind (via CFD). This study makes it possible to give recommendations to limit the contribution of the project to the heat island effect.
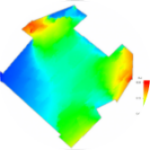
The daylight factor is an index of natural lighting inside buildings, defined by the ratio between the interior lighting on a work surface or the ground (excluding artificial lighting) to the natural lighting outside.
Light autonomy corresponds to the percentage of time during which natural light is sufficient to ensure the lighting level recommended.
First step for energy efficient, comfortable and sustainable buildings
Carrying out a site analysis is a prerequisite for any bioclimatic design approach: analysis of the climate, the course of the sun, existing buildings, and the potential improvement of biodiversity that can influence temperature and provide shading, identifying the potential for natural ventilation…
This makes it possible to optimize morphology, orientation of the building, the design of its facades, and to determine the optimized envelope. This reflection integrates all uses and internal gains of the building.

It is well understood: these reflections are fundamental both from the point of view of the environmental impact and energy consumption, and for comfort and quality of use! In practice, they can be deployed through expert opinion and/or advanced modeling of the behavior of any future building or district.


